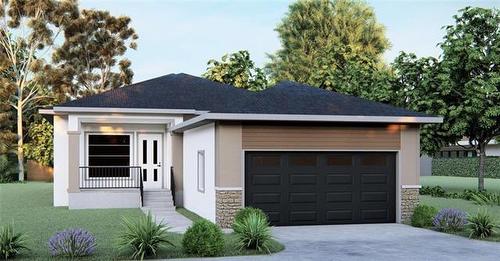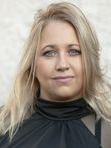
3 joerja WAY , 43 , Oakbank MB R0E 1J1


Crystal Radocaj
Agent
Mobile: 204.803.0525

Ted Czarnecki
Sales Representative
Phone: 204.989.6900
Fax:
204.257.6382
Mobile: 204.509.5520

Royal LePage Top Producers Real Estate, Brokerage (Independently owned and operated)
Brokerage
6 -
1549
ST MARY'S
ROAD
Winnipeg,
MB
R2M5G9
Phone:
204.989.6900
Fax:
204.257.6382
hitzer@mymts.net
Remarks:
Condo : Single Family Detached
| Neighbourhood: | Oakbank |
| Building Style: | Bungalow |
| Condo Fees: | $150.00 Monthly |
| Lot Frontage: | 50 Feet |
| Lot Depth: | 108 Feet |
| Floor Space (approx): | 1067 Square Feet |
| Built in: | 2024 |
| Bedrooms: | 2 |
| Bathrooms (Total): | 2 |
Property Features:
| Age Desc: | New |
| Amenities: | Garage Door Opener |
| Area: | R04 - R04 |
| Basement: | Full |
| Basement Develop: | Insulated |
| Construction Type: | Wood Frame |
| Exterior: | Other-Remarks , Stone |
| Features: | Air Conditioning-Central , Exterior walls, 2x6" , Heat recovery ventilator , High-Efficiency Furnace , [] , Main floor full bathroom , [] , Sump Pump |
| Fireplace: | Tile Facing |
| Flooring: | Wall-to-wall carpet , Vinyl |
| Foundation: | Concrete |
| Heating: | Forced Air |
| Heating Fuel: | Natural gas |
| HOA Includes: | Contribution to Reserve Fund , Landscaping/Snow Removal , Management |
| HOA Pay Schedule: | Monthly |
| Occupancy: | Vacant |
| Parking: | Double Attached |
| Property Type: | Condominium |
| Rental Equipment: | None |
| Roof Type: | Shingle |
| Sewer: | Municipal/Community |
| Shape: | Normal |
| Site Influences: | Golf Nearby , Low maintenance landscaped , Paved Street , Shopping Nearby |
| Street Type: | Way |
| Style: | Bungalow |
| Title: | Freehold |
| Type: | Single Family Detached |
| Use: | Year-round |
| Water: | Municipal/Community |
Rooms
-
Great Room
- Level: Main Level 4.57 m x 3.96 m
-
Eat-in Kitchen
- Level: Main Level 5.49 m x 3.05 m
-
Master Bedroom
- Level: Main Level 4.27 m x 2.74 m
-
Bedroom
- Level: Main Level 3.66 m x 2.74 m
-
Bathroom
- Level: Main Level
- Four Piece Bath
-
Ensuite Bathroom
- Level: Main Level
- Four Piece Ensuite Bath
-
Other
- Level: Main Level
-
Laundry
- Level: Main Level