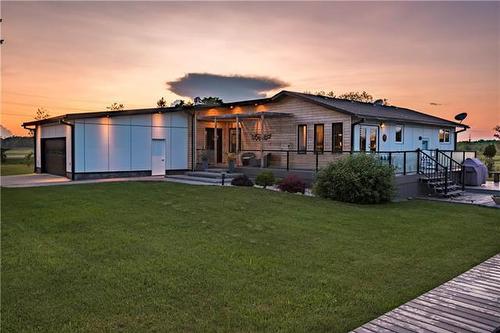








Phone: 204.989.6900
Mobile: 204.960.2159

6 -
1549
ST MARY'S
ROAD
Winnipeg,
MB
R2M5G9
Phone:
204.989.6900
Fax:
204.257.6382
hitzer@mymts.net
| Neighbourhood: | R13 |
| Building Style: | Bungalow |
| Floor Space (approx): | 2412 Square Feet |
| Built in: | 2010 |
| Bedrooms: | 3 |
| Bathrooms (Total): | 2 |
| Age Desc: | Older |
| Area: | R13 - R13 |
| Basement: | Full |
| Basement Develop: | Fully Finished |
| Construction Type: | Wood Frame |
| Exterior: | Other-Remarks , Wood Siding |
| Features: | Air Conditioning-Central , Bar dry , Closet Organizers , Cook Top , Deck , Heat recovery ventilator , High-Efficiency Furnace , Hood Fan , Oven built in , Wall unit built-in |
| Fireplace: | Double-sided , Glass Door , Tile Facing |
| Fireplace Fuel: | Electric , See remarks |
| Flooring: | Wall-to-wall carpet , Tile , Vinyl , Wood |
| Foundation: | Concrete |
| Goods Included: | [] , Dishwasher , Dryer , Garage door opener , Garage door opener remote(s) , Microwave , Refrigerator , Stove , Washer , Water Softener , Window Coverings |
| Heating: | Forced Air |
| Heating Fuel: | Electric |
| Occupancy: | Owner |
| Parking: | Double Attached , Garage door opener , Insulated |
| Payment Frequency: | Annual |
| Property Type: | Residential |
| Rental Equipment: | See remarks |
| Roof Type: | See remarks |
| Sewer: | Septic Tank & Field |
| Site Influences: | Country Residence , Fenced , Fruit Trees/Shrubs , Vegetable Garden , Landscape , Private Setting |
| Street Type: | Road |
| Style: | Bungalow |
| Title: | Freehold |
| Type: | Single Family Detached |
| Use: | Year-round |
| Water: | Well |