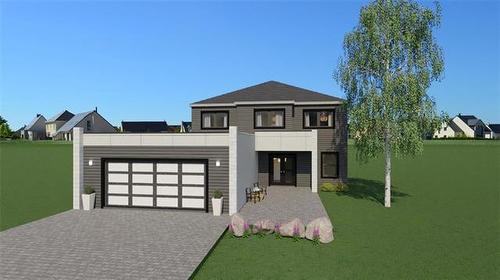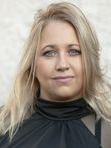
111 Oshanski PL , West St Paul MB R4A 0H6


Ted Czarnecki
Sales Representative
Phone: 204.989.6900
Fax:
204.257.6382
Mobile: 204.509.5520

Crystal Radocaj
Agent
Mobile: 204.803.0525

Royal LePage Top Producers Real Estate, Brokerage (Independently owned and operated)
Brokerage
6 -
1549
ST MARY'S
ROAD
Winnipeg,
MB
R2M5G9
Phone:
204.989.6900
Fax:
204.257.6382
hitzer@mymts.net
Remarks:
House : Single Family Detached
| Neighbourhood: | West St Paul |
| Building Style: | Two Storey |
| Floor Space (approx): | 2289 Square Feet |
| Bedrooms: | 4 |
| Bathrooms (Total): | 3 |
Property Features:
| Age Desc: | To Be Built |
| Area: | R15 - R15 |
| Basement: | Full |
| Exterior: | Vinyl |
| Fireplace: | Tile Facing |
| Fireplace Fuel: | Electric |
| Flooring: | Wall-to-wall carpet , See remarks , Vinyl |
| Foundation: | Concrete |
| Heating: | Forced Air |
| Heating Fuel: | Natural gas |
| Occupancy: | Owner |
| Parking: | Double Attached |
| Property Type: | Residential |
| Rental Equipment: | None |
| Roof Type: | Shingle |
| Sewer: | Municipal/Community |
| Site Influences: | Golf Nearby , Paved Street , Playground Nearby , Shopping Nearby |
| Street Type: | Place |
| Style: | Two Storey |
| Title: | Freehold |
| Type: | Single Family Detached |
| Use: | Year-round |
| Water: | Municipal/Community |
Rooms
-
Great Room
- Level: Main Level 3.87 m x 4.00 m
-
Den
- Level: Main Level 4.11 m x 3.57 m
-
Bedroom
- Level: Main Level 2.93 m x 3.54 m
-
Master Bedroom
- Level: Upper Level(s) 4.51 m x 4.54 m
-
Bedroom
- Level: Upper Level(s) 3.08 m x 3.29 m
-
Bedroom
- Level: Upper Level(s) 3.23 m x 2.99 m
-
Loft
- Level: Upper Level(s) 3.08 m x 3.63 m
-
Bathroom
- Level: Upper Level(s)
- Three Piece Bath
-
Ensuite Bathroom
- Level: Upper Level(s)
- Four Piece Ensuite Bath
-
Bathroom
- Level: Main Level
- Three Piece Bath