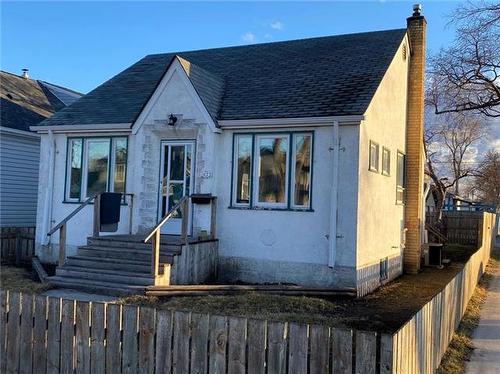








Phone: 204.989.6900
Fax:
204.257.6382
Mobile: 204.792.6453

6 -
1549
ST MARY'S
ROAD
Winnipeg,
MB
R2M5G9
Phone:
204.989.6900
Fax:
204.257.6382
hitzer@mymts.net
| Neighbourhood: | Weston |
| Building Style: | Bungalow |
| Lot Frontage: | 33 Feet |
| Lot Depth: | 103 Feet |
| Floor Space (approx): | 730 Square Feet |
| Built in: | 1949 |
| Bedrooms: | 2 |
| Bathrooms (Total): | 1 |
| Actual Budget: | Budget |
| Actual Budget: | Budget |
| Area: | 5D - 5D |
| Basement: | Full |
| Basement Develop: | Partially Finished |
| Construction Type: | Wood Frame |
| Direction: | SW |
| Exterior: | Stucco |
| Features: | Air Conditioning-Central , Deck , High-Efficiency Furnace , Microwave built in |
| Flooring: | Cork , Wood |
| Foundation: | Concrete |
| Goods Included: | Dryer , Garage door opener , Microwave , Refrigerator , Stove , Washer |
| Heating: | Forced Air |
| Heating Fuel: | Natural gas |
| Occupancy: | Vacant |
| Parking: | Single Detached , Garage door opener , Rear Drive Access |
| Property Type: | Residential |
| Remodelled: | Bathroom , Flooring , Furnace , Other remarks , Windows |
| Rental Equipment: | None |
| Roof Type: | Shingle |
| Sewer: | Municipal/Community |
| Shape: | Normal |
| Site Influences: | Corner , Fenced , Paved Lane , Landscaped deck , Paved Street , Playground Nearby , Shopping Nearby |
| Street Type: | Avenue |
| Style: | Bungalow |
| Title: | Freehold |
| Type: | Single Family Detached |
| Use: | Year-round |
| Water: | Municipal/Community |