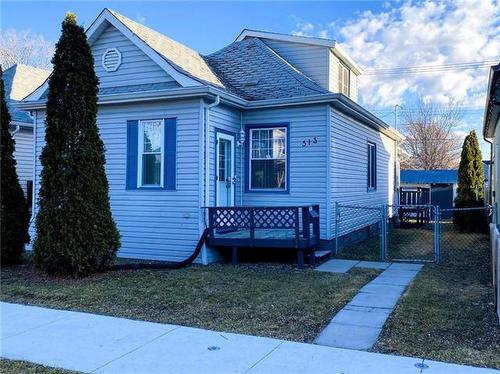








Phone: 204.989.6900
Fax:
204.257.6382
Mobile: 204.792.6453

6 -
1549
ST MARY'S
ROAD
Winnipeg,
MB
R2M5G9
Phone:
204.989.6900
Fax:
204.257.6382
hitzer@mymts.net
| Neighbourhood: | Sinclair Park |
| Building Style: | One and a Half |
| Lot Frontage: | 33 Feet |
| Lot Depth: | 94 Feet |
| Floor Space (approx): | 900 Square Feet |
| Built in: | 1911 |
| Bedrooms: | 3 |
| Bathrooms (Total): | 1 |
| Actual Budget: | Budget |
| Actual Budget: | Budget |
| Area: | 4C - 4C |
| Basement: | Full |
| Basement Develop: | Unfinished |
| Construction Type: | Wood Frame |
| Direction: | S |
| Exterior: | Vinyl |
| Features: | Air Conditioning-Central , Ceiling Fan , Deck , High-Efficiency Furnace , Sunroom |
| Flooring: | Wall-to-wall carpet , Laminate , Vinyl |
| Foundation: | See remarks , Stone |
| Goods Included: | Blinds , Dryer , Garage door opener , Refrigerator , Storage Shed , Stove , Washer , Window Coverings |
| Heating: | Forced Air |
| Heating Fuel: | Natural gas |
| Occupancy: | Vacant |
| Parking: | Single Detached , Garage door opener , Rear Drive Access |
| Property Type: | Residential |
| Remodelled: | Electrical , Exterior , Furnace , Kitchen , Other remarks , Windows |
| Rental Equipment: | None |
| Roof Type: | Shingle |
| Sewer: | Municipal/Community |
| Shape: | Normal |
| Site Influences: | Fenced , Paved Lane , Landscaped deck , Paved Street , Playground Nearby , Shopping Nearby |
| Street Type: | Avenue |
| Style: | One and a Half |
| Title: | Freehold |
| Type: | Single Family Detached |
| Use: | Year-round |
| Water: | Municipal/Community |