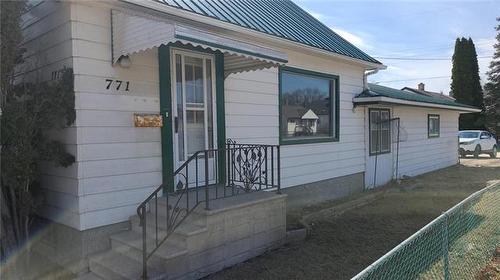








Phone: 204.989.6900
Fax:
204.257.6382
Mobile: 204.996.2977

6 -
1549
ST MARY'S
ROAD
Winnipeg,
MB
R2M5G9
Phone:
204.989.6900
Fax:
204.257.6382
hitzer@mymts.net
| Neighbourhood: | Norwood |
| Building Style: | One and a Half |
| Lot Frontage: | 50 Feet |
| Lot Depth: | 104 Feet |
| Floor Space (approx): | 888 Square Feet |
| Built in: | 1948 |
| Bedrooms: | 3 |
| Bathrooms (Total): | 2 |
| Age Desc: | Older |
| Area: | 2B - 2B |
| Basement: | Full |
| Basement Develop: | Partially Finished |
| Construction Type: | Wood Frame |
| Exterior: | Vinyl |
| Features: | Air Conditioning-Central , High-Efficiency Furnace , Main floor full bathroom , No Pet Home , No Smoking Home |
| Flooring: | Wall-to-wall carpet , Laminate |
| Foundation: | Concrete |
| Goods Included: | Dryer , Garage door opener |
| Heating: | Forced Air |
| Heating Fuel: | Natural gas |
| Occupancy: | Vacant |
| Parking: | Double Detached , Carport |
| Property Type: | Residential |
| Rental Equipment: | None |
| Roof Type: | Metal |
| Sewer: | Municipal/Community |
| Shape: | Normal |
| Site Influences: | Corner , Fenced , Golf Nearby , Paved Lane , Paved Street , Playground Nearby , Public Swimming Pool |
| Street Type: | Street |
| Style: | One and a Half |
| Title: | Freehold |
| Type: | Single Family Detached |
| Use: | Year-round |
| Water: | Municipal/Community |