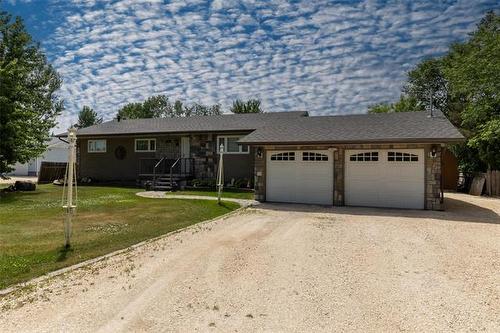








Phone: 204.989.6900
Mobile: 204.960.2159

6 -
1549
ST MARY'S
ROAD
Winnipeg,
MB
R2M5G9
Phone:
204.989.6900
Fax:
204.257.6382
hitzer@mymts.net
| Neighbourhood: | Gonor |
| Building Style: | Bungalow |
| Floor Space (approx): | 1232 Square Feet |
| Built in: | 1972 |
| Bedrooms: | 3 |
| Bathrooms (Total): | 1 |
| Age Desc: | Older |
| Area: | R02 - R02 |
| Basement: | Full |
| Basement Develop: | Partially Finished |
| Construction Type: | Wood Frame |
| Exterior: | Stone , Stucco , Vinyl |
| Features: | Air Conditioning-Central , [] , Main floor full bathroom , No Smoking Home , Sump Pump , Sunroom |
| Flooring: | Wall-to-wall carpet , Vinyl |
| Foundation: | Concrete |
| Goods Included: | Blinds , Dishwasher , Dryer , Garage door opener , Garage door opener remote(s) , Refrigerator , Storage Shed , Stove , Washer , Water Softener , Window Coverings |
| Heating: | Forced Air |
| Heating Fuel: | Electric |
| Occupancy: | Owner |
| Parking: | Double Attached |
| Property Type: | Residential |
| Rental Equipment: | None |
| Roof Type: | Shingle |
| Sewer: | Holding Tank |
| Site Influences: | Country Residence , Fenced , Flat Site , No Back Lane , Shopping Nearby |
| Street Type: | Road |
| Style: | Bungalow |
| Title: | Freehold |
| Type: | Single Family Detached |
| Use: | Year-round |
| Water: | Well |