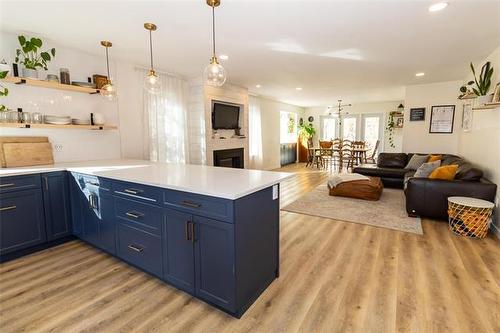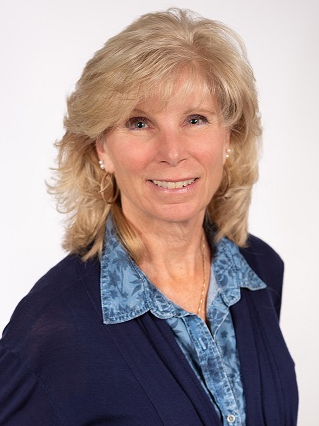








Phone: 204.989.6900
Fax:
204.257.6382
Mobile: 204.470.2256

6 -
1549
ST MARY'S
ROAD
Winnipeg,
MB
R2M5G9
Phone:
204.989.6900
Fax:
204.257.6382
hitzer@mymts.net
| Neighbourhood: | R05 |
| Building Style: | Raised Bungalow |
| Lot Frontage: | 81 Feet |
| Lot Depth: | 165 Feet |
| Lot Size: | 13365 Square Feet |
| Floor Space (approx): | 1600 Square Feet |
| Built in: | 1994 |
| Bedrooms: | 4 |
| Bathrooms (Total): | 3 |
| Actual Budget: | Actual |
| Actual Budget: | Actual |
| Age Desc: | Older |
| Area: | R05 - R05 |
| Basement: | Full |
| Basement Develop: | Fully Finished |
| Construction Type: | Wood Frame |
| Direction: | E |
| Exterior: | Vinyl |
| Features: | Air Conditioning-Central , Deck , Electronic Air Cleaner , Garburator , Heat recovery ventilator , [] , No Smoking Home , Skylight , Smoke Detectors , Structural wood basement floor , Sump Pump |
| Fireplace: | Direct vent , Glass Door , Heatilator/Fan |
| Fireplace Fuel: | Gas |
| Flooring: | Wall-to-wall carpet , [] , Wood |
| Foundation: | Concrete |
| Goods Included: | Blinds , Dishwasher , Dryer , Garage door opener , Garage door opener remote(s) , Refrigerator , Stove , Vacuum built-in , Washer , Window Coverings |
| Heating: | Forced Air |
| Heating Fuel: | Natural gas |
| Occupancy: | Owner |
| Parking: | Double Attached , Front Drive Access , Insulated garage door , Insulated , Paved Driveway |
| Property Type: | Residential |
| Remodelled: | [] , Bathroom , Flooring , Kitchen , Plumbing |
| Rental Equipment: | None |
| Roof Type: | Shingle |
| Sewer: | Municipal/Community |
| Shape: | Irregular |
| Site Influences: | Country Residence , Fenced , Golf Nearby , Landscaped deck , No Through Road , Private Yard , Shopping Nearby , Treed Lot |
| Street Type: | Drive |
| Style: | Raised Bungalow |
| Title: | Freehold |
| Type: | Single Family Detached |
| Use: | Year-round |
| Water: | Municipal/Community |