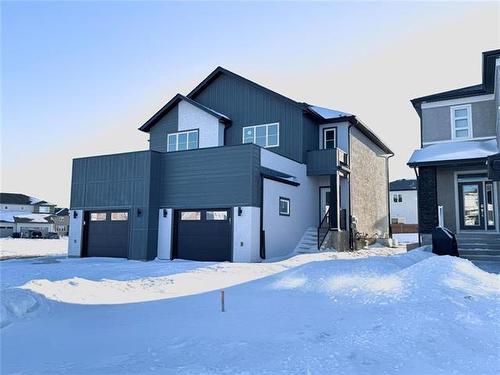









6 -
1549
ST MARY'S
ROAD
Winnipeg,
MB
R2M5G9
Phone:
204.989.6900
Fax:
204.257.6382
hitzer@mymts.net
| Neighbourhood: | Tourond Creek |
| Building Style: | Two Storey |
| Floor Space (approx): | 1428 Square Feet |
| Built in: | 2023 |
| Bedrooms: | 3 |
| Bathrooms (Total): | 2+1 |
| Bathrooms (Partial): | 1 |
| Age Desc: | New |
| Area: | R07 - R07 |
| Basement: | Full |
| Basement Develop: | Insulated , Unfinished |
| Exterior: | Stucco |
| Flooring: | Wall-to-wall carpet , Vinyl |
| Foundation: | Concrete |
| Heating: | Forced Air |
| Heating Fuel: | Natural gas |
| Occupancy: | Vacant |
| Parking: | Single Attached |
| Property Type: | Residential |
| Rental Equipment: | None |
| Roof Type: | Shingle |
| Sewer: | Municipal/Community |
| Site Influences: | No Back Lane , Other/remarks |
| Street Type: | Lane |
| Style: | Two Storey |
| Title: | Freehold |
| Type: | Single Family Attached |
| Use: | Year-round |
| Water: | Municipal/Community |