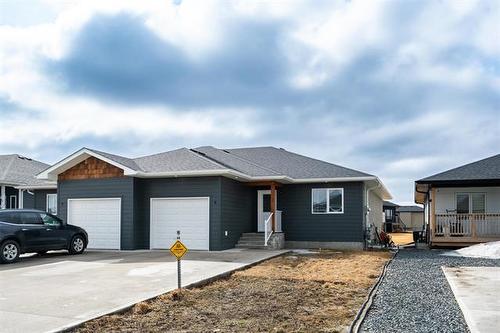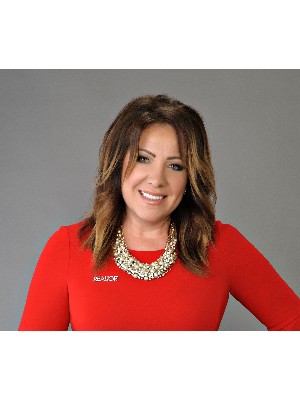








Phone: 204.989.6900
Fax:
204.257.6382
Mobile: 204.346.3497

6 -
1549
ST MARY'S
ROAD
Winnipeg,
MB
R2M5G9
Phone:
204.989.6900
Fax:
204.257.6382
hitzer@mymts.net
| Neighbourhood: | Southwood |
| Building Style: | Bungalow |
| Lot Frontage: | 34 Feet |
| Floor Space (approx): | 1182 Square Feet |
| Built in: | 2021 |
| Bedrooms: | 4 |
| Bathrooms (Total): | 3 |
| Area: | R16 - R16 |
| Basement: | Full |
| Basement Develop: | Fully Finished |
| Exterior: | Composite , Stucco |
| Features: | Air Conditioning-Central , Deck , Exterior walls, 2x6" , High-Efficiency Furnace , Microwave built in , No Smoking Home , Sump Pump |
| Flooring: | Laminate , Vinyl |
| Foundation: | Concrete |
| Goods Included: | Dishwasher , Dryer , Garage door opener , Garage door opener remote(s) , Microwave , Refrigerator , Stove , Washer |
| Heating: | Forced Air |
| Heating Fuel: | Natural gas |
| Occupancy: | Owner |
| Parking: | Single Attached , Garage door opener , Insulated |
| Property Type: | Residential |
| Rental Equipment: | None |
| Roof Type: | Shingle |
| Sewer: | Municipal/Community |
| Shape: | Normal |
| Site Influences: | Low maintenance landscaped , Playground Nearby |
| Street Type: | Crescent |
| Style: | Bungalow |
| Title: | Freehold |
| Type: | Single Family Attached |
| Use: | Year-round |
| Water: | Municipal/Community |