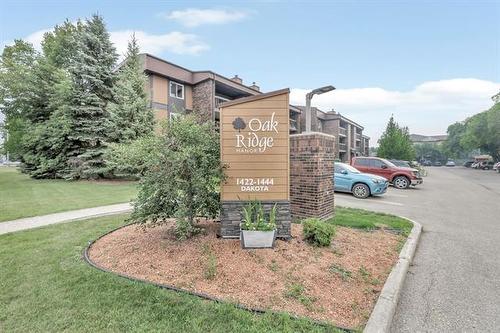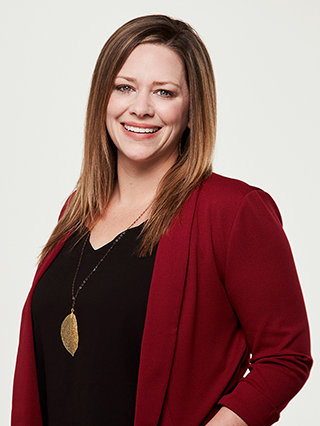








Phone: 204.989.6900
Mobile: 204.808.1491

6 -
1549
ST MARY'S
ROAD
Winnipeg,
MB
R2M5G9
Phone:
204.989.6900
Fax:
204.257.6382
hitzer@mymts.net
| Neighbourhood: | River Park South |
| Building Style: | One Level |
| Condo Fees: | $390.42 Monthly |
| Lot Frontage: | 0 Feet |
| Lot Depth: | 0 Feet |
| Floor Space (approx): | 820 Square Feet |
| Built in: | 1987 |
| Bedrooms: | 2 |
| Bathrooms (Total): | 1 |
| Age Desc: | Older |
| Area: | 2F - 2F |
| Basement: | None |
| Construction Type: | Wood Frame |
| Direction: | N |
| Exterior: | Brick & Siding |
| Fireplace: | Tile Facing |
| Fireplace Fuel: | Wood |
| Flooring: | Wall-to-wall carpet , Vinyl |
| Foundation: | Concrete |
| Goods Included: | Dryer , Refrigerator , Stove , Washer |
| Heating: | Baseboard |
| Heating Fuel: | Electric |
| HOA Includes: | Caretaker , Contribution to Reserve Fund , Hot Water , Insurance-Common Area , Landscaping/Snow Removal , Management , Parking , Water |
| HOA Pay Schedule: | Monthly |
| Occupancy: | Vacant |
| Parking: | Plug-In , Outdoor Stall |
| Property Type: | Condominium |
| Rental Equipment: | None |
| Restrictions: | No Pets |
| Roof Type: | Shingle |
| Sewer: | Municipal/Community |
| Site Influences: | Playground Nearby , Shopping Nearby , Public Transportation |
| Street Type: | Street |
| Style: | One Level |
| Title: | Freehold |
| Type: | Apartment |
| Unit Location: | Upper Level Unit |
| Use: | Year-round |
| Water: | Municipal/Community |