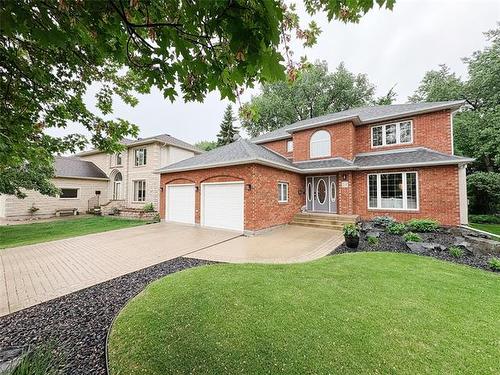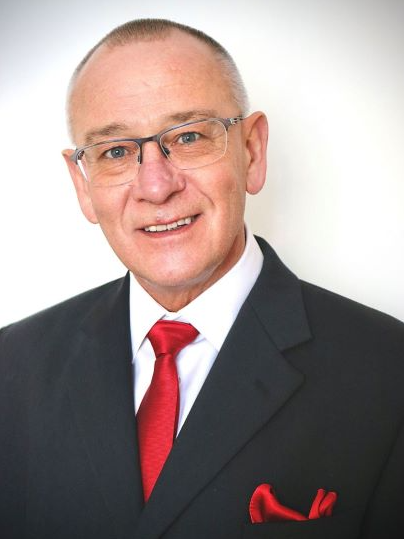








Phone: 204.989.6900
Fax:
204.257.6382
Mobile: 204.612.6989

6 -
1549
ST MARY'S
ROAD
Winnipeg,
MB
R2M5G9
Phone:
204.989.6900
Fax:
204.257.6382
hitzer@mymts.net
| Neighbourhood: | Algonquin Estates |
| Building Style: | Two Storey |
| Lot Frontage: | 57 Feet |
| Lot Depth: | 173 Feet |
| Lot Size: | 9963 Square Feet |
| Floor Space (approx): | 2163 Square Feet |
| Built in: | 1994 |
| Bedrooms: | 4 |
| Bathrooms (Total): | 3+1 |
| Bathrooms (Partial): | 1 |
| Age Desc: | Older |
| Area: | 3H - 3H |
| Basement: | Full |
| Basement Develop: | Fully Finished |
| Construction Type: | Wood Frame |
| Direction: | N |
| Exterior: | Brick |
| Features: | Air Conditioning-Central , Deck , Exterior walls, 2x6" , High-Efficiency Furnace , Jetted Tub , Sprinkler System-Underground , Sump Pump , Workshop |
| Fireplace: | Glass Door , Marble fac |
| Fireplace Fuel: | Gas |
| Flooring: | Wall-to-wall carpet , Laminate , Tile , Wood |
| Foundation: | Concrete |
| Goods Included: | Alarm system , Blinds , Dishwasher , Dryer , Garage door opener , Garage door opener remote(s) , Refrigerator , Storage Shed , Stove , Vacuum built-in , Washer , Window Coverings |
| Heating: | Forced Air |
| Heating Fuel: | Natural gas |
| Occupancy: | Owner |
| Parking: | Double Attached |
| Property Type: | Residential |
| Remodelled: | Furnace |
| Rental Equipment: | None |
| Roof Type: | Shingle |
| Sewer: | Municipal/Community |
| Shape: | Irregular |
| Site Influences: | Fenced , Landscape , Playground Nearby , Shopping Nearby |
| Street Type: | Drive |
| Style: | Two Storey |
| Title: | Freehold |
| Type: | Single Family Detached |
| Use: | Year-round |
| Water: | Municipal/Community |