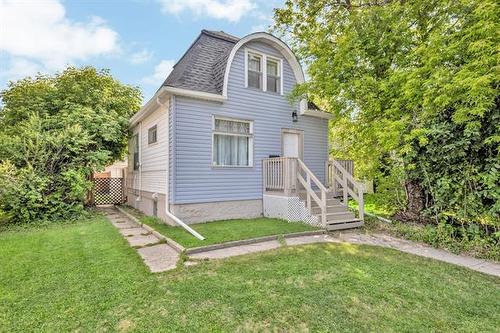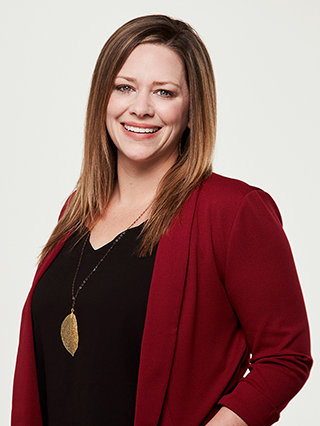








Phone: 204.989.6900
Mobile: 204.808.1491

6 -
1549
ST MARY'S
ROAD
Winnipeg,
MB
R2M5G9
Phone:
204.989.6900
Fax:
204.257.6382
hitzer@mymts.net
| Neighbourhood: | Elmwood |
| Building Style: | One and a Half |
| Lot Frontage: | 33 Feet |
| Lot Depth: | 104 Feet |
| Floor Space (approx): | 1050 Square Feet |
| Built in: | 1910 |
| Bedrooms: | 3 |
| Bathrooms (Total): | 2 |
| Age Desc: | Older |
| Area: | 3A - 3A |
| Basement: | Full |
| Basement Develop: | Partially Finished |
| Exterior: | Vinyl , Wood Siding |
| Features: | Air Conditioning-Central , Deck , High-Efficiency Furnace , No Smoking Home |
| Flooring: | Wall-to-wall carpet , Laminate , Tile , Vinyl |
| Foundation: | Concrete |
| Goods Included: | Blinds , Dryer , Garage door opener , Garage door opener remote(s) , Refrigerator , Stove , Washer , Window Coverings |
| Heating: | Forced Air |
| Heating Fuel: | Natural gas |
| Occupancy: | Owner |
| Parking: | Double Detached , Garage door opener , Plug-In |
| Property Type: | Residential |
| Rental Equipment: | None |
| Roof Type: | Shingle |
| Sewer: | Municipal/Community |
| Site Influences: | Fenced , Playground Nearby , Shopping Nearby , Public Transportation |
| Street Type: | Avenue |
| Style: | One and a Half |
| Title: | Freehold |
| Type: | Single Family Detached |
| Use: | Year-round |
| Water: | Municipal/Community |