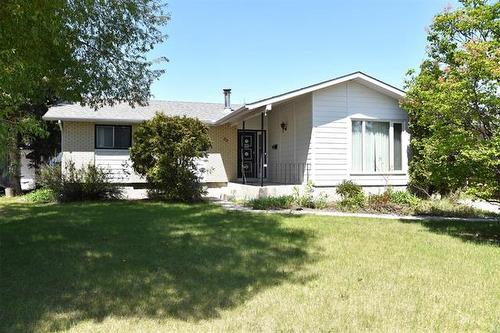








Phone: 204.989.7938
Fax:
204.257.6382

6 -
1549
ST MARY'S
ROAD
Winnipeg,
MB
R2M5G9
Phone:
204.989.6900
Fax:
204.257.6382
hitzer@mymts.net
| Neighbourhood: | Southdale |
| Building Style: | Bungalow |
| Lot Frontage: | 57 Feet |
| Lot Depth: | 114 Feet |
| Floor Space (approx): | 1317 Square Feet |
| Built in: | 1970 |
| Bedrooms: | 4 |
| Bathrooms (Total): | 1+2 |
| Bathrooms (Partial): | 2 |
| Area: | 2H - 2H |
| Basement: | Full |
| Basement Develop: | Fully Finished |
| Construction Type: | Wood Frame |
| Exterior: | Brick & Siding |
| Features: | Air Conditioning-Central , High-Efficiency Furnace , Sump Pump |
| Fireplace: | Free-standing |
| Fireplace Fuel: | See remarks |
| Flooring: | Vinyl , [] , Wood |
| Foundation: | Concrete |
| Goods Included: | Dishwasher , Dryer , Two Fridges , Garage door opener , Garage door opener remote(s) , Stove , Washer , Window Coverings |
| Heating: | Forced Air |
| Heating Fuel: | Natural gas |
| Occupancy: | Owner |
| Parking: | Double Detached , Front Drive Access , Garage door opener |
| Property Type: | Residential |
| Remodelled: | Furnace , Roof Coverings |
| Rental Equipment: | None |
| Roof Type: | Shingle |
| Sewer: | Municipal/Community |
| Shape: | Normal |
| Site Influences: | Landscaped patio |
| Street Type: | Road |
| Style: | Bungalow |
| Title: | Freehold |
| Type: | Single Family Detached |
| Use: | Year-round |
| Water: | Municipal/Community |