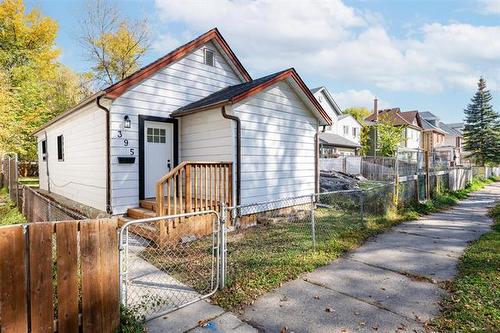








Phone: 204.989.6900
Fax:
204.257.6382
Mobile: 204.297.9815

6 -
1549
ST MARY'S
ROAD
Winnipeg,
MB
R2M5G9
Phone:
204.989.6900
Fax:
204.257.6382
hitzer@mymts.net
| Neighbourhood: | Sinclair Park |
| Building Style: | Bungalow |
| Floor Space (approx): | 850 Square Feet |
| Bedrooms: | 3 |
| Bathrooms (Total): | 1 |
| Age Desc: | Older |
| Area: | 4C - 4C |
| Basement: | Partial |
| Direction: | S |
| Exterior: | Aluminum Siding , Vinyl |
| Flooring: | Laminate |
| Foundation: | Not known |
| Heating: | Baseboard |
| Heating Fuel: | Electric |
| Occupancy: | Vacant |
| Parking: | No Garage , Oversized , Parking Pad |
| Property Type: | Residential |
| Remodelled: | Bathroom , Flooring , Kitchen , Plumbing |
| Rental Equipment: | None |
| Roof Type: | Shingle |
| Sewer: | Municipal/Community |
| Site Influences: | Back Lane , Fenced , Flat Site |
| Street Type: | Avenue |
| Style: | Bungalow |
| Title: | Freehold |
| Type: | Single Family Detached |
| Use: | Year-round |
| Water: | Municipal/Community |