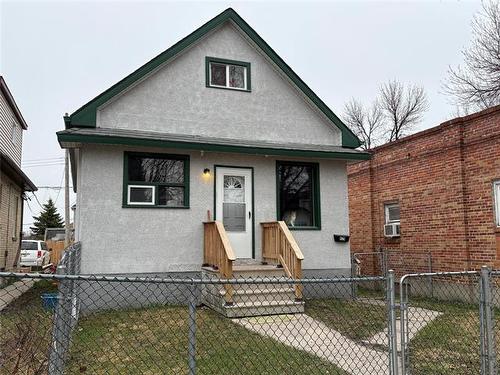








Phone: 204.989.6900
Fax:
204.257.6382
Mobile: 204.801.8381

6 -
1549
ST MARY'S
ROAD
Winnipeg,
MB
R2M5G9
Phone:
204.989.6900
Fax:
204.257.6382
hitzer@mymts.net
| Neighbourhood: | Sinclair Park |
| Building Style: | One and a Half |
| Lot Frontage: | 0 Feet |
| Lot Depth: | 0 Feet |
| Floor Space (approx): | 1144 Square Feet |
| Built in: | 1922 |
| Bedrooms: | 3 |
| Bathrooms (Total): | 1 |
| Age Desc: | Older |
| Area: | 4C - 4C |
| Basement: | Full |
| Basement Develop: | Unfinished |
| Exterior: | Stucco |
| Features: | Closet Organizers , Main floor full bathroom , No Pet Home |
| Flooring: | Laminate |
| Foundation: | Concrete |
| Goods Included: | Dishwasher , Dryer , Refrigerator , Stove , Washer |
| Heating: | Forced Air |
| Heating Fuel: | Natural gas |
| Occupancy: | Tenant |
| Parking: | Single Detached , Parking Pad |
| Property Type: | Residential |
| Remodelled: | Bathroom , Electrical , Flooring |
| Rental Equipment: | None |
| Roof Type: | Shingle |
| Sewer: | Municipal/Community |
| Site Influences: | Fenced , Back Lane , Paved Lane , Playground Nearby , Public Swimming Pool , Shopping Nearby , Public Transportation |
| Street Type: | Street |
| Style: | One and a Half |
| Title: | Freehold |
| Type: | Single Family Detached |
| Use: | Year-round |
| Water: | Municipal/Community |