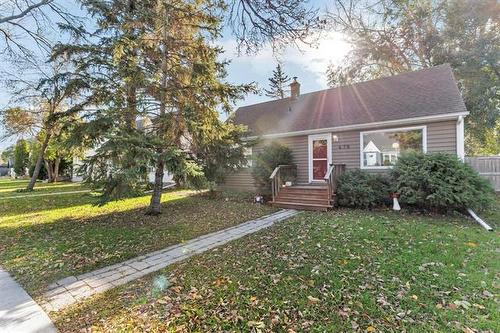








Phone: 204.989.6900
Mobile: 204.801.7775

6 -
1549
ST MARY'S
ROAD
Winnipeg,
MB
R2M5G9
Phone:
204.989.6900
Fax:
204.257.6382
hitzer@mymts.net
| Neighbourhood: | Riverview |
| Building Style: | Bungalow |
| Lot Frontage: | 50 Feet |
| Lot Depth: | 120 Feet |
| Lot Size: | 6001 Square Feet |
| Floor Space (approx): | 866 Square Feet |
| Built in: | 1944 |
| Bedrooms: | 2 |
| Bathrooms (Total): | 1 |
| Age Desc: | Older |
| Area: | 1A - 1A |
| Basement: | Full |
| Basement Develop: | Fully Finished |
| Construction Type: | Wood Frame |
| Direction: | N |
| Exterior: | Vinyl |
| Features: | Air Conditioning-Central , No Smoking Home |
| Flooring: | Cork , Wall-to-wall carpet , Vinyl , Wood |
| Foundation: | Concrete |
| Goods Included: | Dishwasher , Dryer , Garage door opener , Garage door opener remote(s) , Microwave , Refrigerator , Stove , Washer , Window Coverings |
| Heating: | Forced Air |
| Heating Fuel: | Natural gas |
| Occupancy: | Owner |
| Parking: | Single Detached , Oversized |
| Property Type: | Residential |
| Rental Equipment: | None |
| Roof Type: | Shingle |
| Sewer: | Municipal/Community |
| Shape: | Normal |
| Site Influences: | Back Lane , Fenced , Landscape , Landscaped deck , Paved Lane , Private Yard , Shopping Nearby |
| Street Type: | Avenue |
| Style: | Bungalow |
| Title: | Freehold |
| Type: | Single Family Detached |
| Use: | Year-round |
| Water: | Municipal/Community |