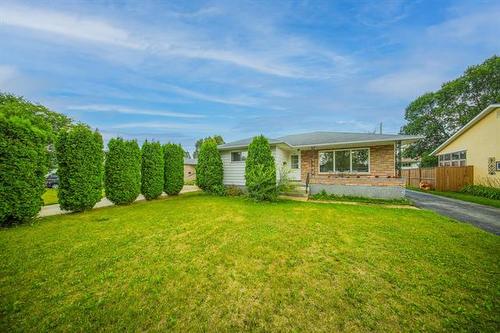









6 -
1549
ST MARY'S
ROAD
Winnipeg,
MB
R2M5G9
Phone:
204.989.6900
Fax:
204.257.6382
hitzer@mymts.net
| Neighbourhood: | Garden City |
| Building Style: | Bungalow |
| Lot Frontage: | 55 Feet |
| Lot Depth: | 0 Feet |
| Lot Size: | 6048 Square Feet |
| Floor Space (approx): | 1063 Square Feet |
| Built in: | 1959 |
| Bedrooms: | 5 |
| Bathrooms (Total): | 2 |
| Age Desc: | Older |
| Area: | 4G - 4G |
| Basement: | Full |
| Basement Develop: | Fully Finished |
| Exterior: | Brick , Other-Remarks , Stone |
| Features: | Air Conditioning-Central , High-Efficiency Furnace , In-Law Suite , No Smoking Home |
| Flooring: | [] |
| Foundation: | Concrete |
| Goods Included: | Dryer , Garage door opener , Garage door opener remote(s) , Refrigerator , See remarks , Stove , Washer |
| Heating: | Forced Air |
| Heating Fuel: | Natural gas |
| Occupancy: | Vacant |
| Parking: | Single Detached |
| Property Type: | Residential |
| Remodelled: | [] , Bathroom , Electrical , Flooring , Furnace , Kitchen , Other remarks |
| Rental Equipment: | None |
| Roof Type: | Shingle |
| Sewer: | Municipal/Community |
| Site Influences: | Fenced , Landscape , Other/remarks , Shopping Nearby , Public Transportation |
| Street Type: | Drive |
| Style: | Bungalow |
| Title: | Freehold |
| Type: | Single Family Detached |
| Use: | Year-round |
| Water: | Municipal/Community |