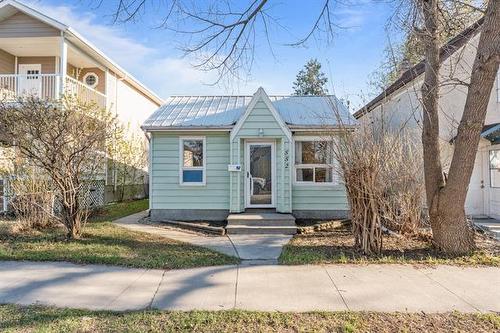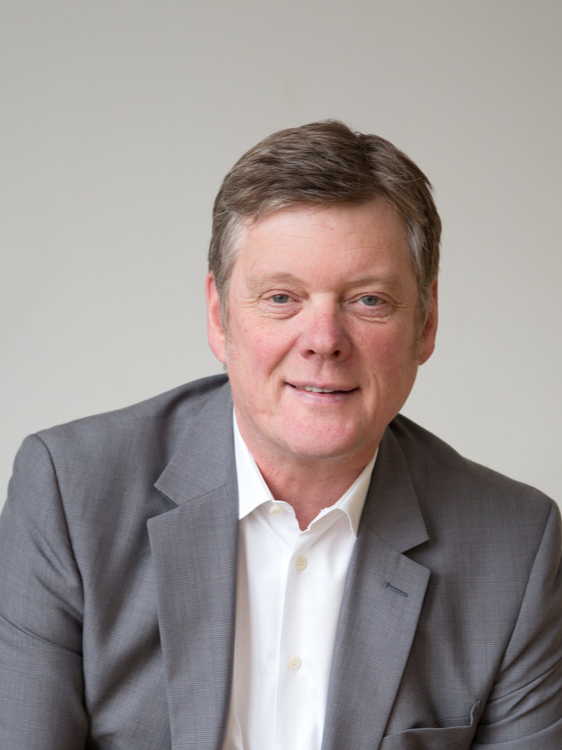








Phone: 204.989.6900
Fax:
204.257.6382

Phone: 204.989.6900
Fax:
204.257.6382
Mobile: 204.955.4800

6 -
1549
ST MARY'S
ROAD
Winnipeg,
MB
R2M5G9
Phone:
204.989.6900
Fax:
204.257.6382
hitzer@mymts.net
| Neighbourhood: | St Boniface |
| Building Style: | Bungalow |
| Lot Frontage: | 33 Feet |
| Lot Depth: | 103 Feet |
| Floor Space (approx): | 640 Square Feet |
| Built in: | 1910 |
| Bedrooms: | 2 |
| Bathrooms (Total): | 1 |
| Area: | 2A - 2A |
| Basement: | Partial |
| Exterior: | Stucco , Vinyl |
| Features: | Ceiling Fan , [] |
| Flooring: | Vinyl , Wood |
| Foundation: | Block |
| Goods Included: | Dishwasher , Dryer , Microwave , Refrigerator , Storage Shed , Stove , Washer |
| Heating: | Baseboard |
| Heating Fuel: | Electric |
| Occupancy: | Owner |
| Parking: | Parking Pad |
| Property Type: | Residential |
| Remodelled: | Bathroom |
| Rental Equipment: | None |
| Roof Type: | Metal |
| Sewer: | Municipal/Community |
| Site Influences: | Fenced , Back Lane , Shopping Nearby , Public Transportation |
| Street Type: | Street |
| Style: | Bungalow |
| Title: | Freehold |
| Type: | Single Family Detached |
| Use: | Year-round |
| Water: | Municipal/Community |