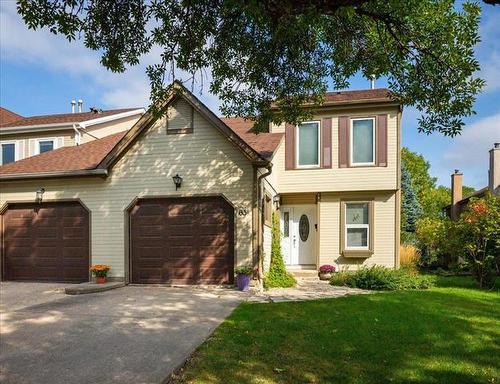








Phone: 204.989.6900
Mobile: 204.996.5111

6 -
1549
ST MARY'S
ROAD
Winnipeg,
MB
R2M5G9
Phone:
204.989.6900
Fax:
204.257.6382
hitzer@mymts.net
| Neighbourhood: | Southdale |
| Building Style: | Two Storey |
| Lot Frontage: | 30 Feet |
| Lot Depth: | 151 Feet |
| Lot Size: | 4613 Square Feet |
| Floor Space (approx): | 1280 Square Feet |
| Built in: | 1980 |
| Bedrooms: | 3 |
| Bathrooms (Total): | 1+1 |
| Bathrooms (Partial): | 1 |
| Age Desc: | Older |
| Area: | 2H - 2H |
| Basement: | Full |
| Basement Develop: | Fully Finished |
| Construction Type: | Wood Frame |
| Direction: | W |
| Exterior: | Stucco , Wood Siding |
| Features: | Air Conditioning-Central , Closet Organizers , Deck , Garburator , High-Efficiency Furnace , No Pet Home , No Smoking Home |
| Fireplace: | Stone |
| Fireplace Fuel: | Wood |
| Flooring: | Wall-to-wall carpet , Laminate , Vinyl |
| Foundation: | Concrete |
| Goods Included: | Blinds , Dishwasher , Dryer , Freezer , Garage door opener , Garage door opener remote(s) , Refrigerator , Stove , Washer |
| Heating: | Forced Air |
| Heating Fuel: | Natural gas |
| Occupancy: | Owner |
| Parking: | Single Attached |
| Property Type: | Residential |
| Remodelled: | Furnace |
| Rental Equipment: | Hot Water Heater |
| Roof Type: | Shingle |
| Sewer: | Municipal/Community |
| Shape: | Normal |
| Site Influences: | Cul-De-Sac , Landscaped deck , No Back Lane , Paved Street , Playground Nearby , Private Setting , Shopping Nearby , Treed Lot |
| Street Type: | Road |
| Style: | Two Storey |
| Title: | Freehold |
| Type: | Townhouse |
| Use: | Year-round |
| Water: | Municipal/Community |