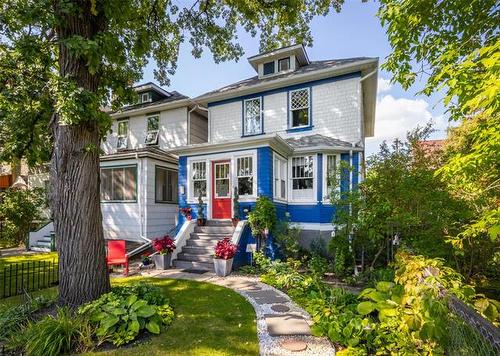








Phone: 204.989.6900
Fax:
204.257.6382
Mobile: 204.791.6852

6 -
1549
ST MARY'S
ROAD
Winnipeg,
MB
R2M5G9
Phone:
204.989.6900
Fax:
204.257.6382
hitzer@mymts.net
| Neighbourhood: | Crescentwood |
| Building Style: | Two Storey |
| Lot Frontage: | 0 Feet |
| Lot Depth: | 0 Feet |
| Floor Space (approx): | 1464 Square Feet |
| Built in: | 1912 |
| Bedrooms: | 3 |
| Bathrooms (Total): | 1 |
| Actual Budget: | Budget |
| Actual Budget: | Budget |
| Age Desc: | Older |
| Area: | 1B - 1B |
| Basement: | Full |
| Basement Develop: | Unfinished |
| Direction: | S |
| Exterior: | Wood Siding |
| Features: | Sunroom |
| Flooring: | Tile , Wood |
| Foundation: | Stone |
| Goods Included: | Alarm system , Blinds , Dryer , Freezer , Refrigerator , Stove , Washer , Window Coverings |
| Heating: | Hot Water |
| Heating Fuel: | Natural gas |
| Occupancy: | Owner |
| Parking: | Parking Pad |
| Property Type: | Residential |
| Rental Equipment: | None |
| Roof Type: | Shingle |
| Sewer: | Municipal/Community |
| Site Influences: | Back Lane , Fruit Trees/Shrubs , Shopping Nearby , Treed Lot |
| Street Type: | Avenue |
| Style: | Two Storey |
| Title: | Freehold |
| Type: | Single Family Detached |
| Use: | Year-round |
| Water: | Municipal/Community |